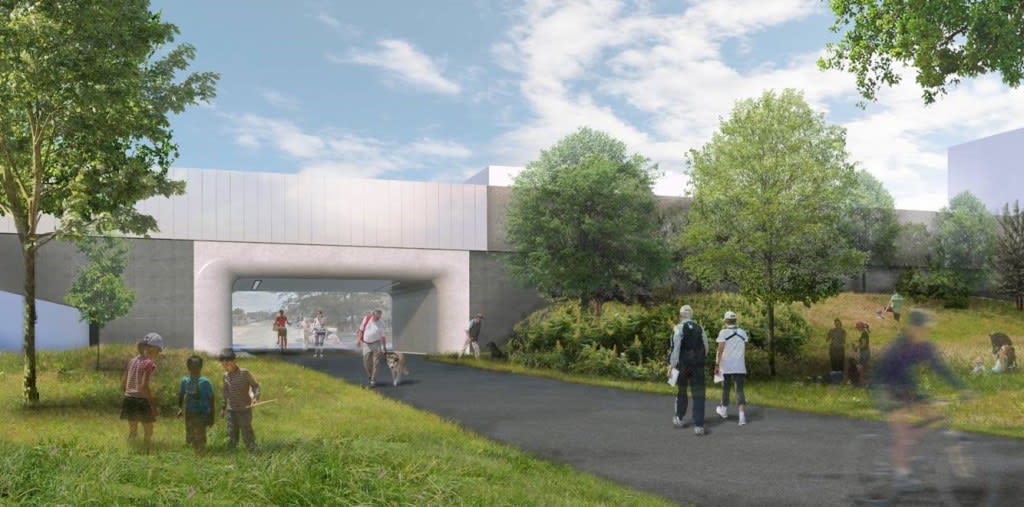Contract awarded — Davenport Diamond Greenway ready for design
The Davenport Diamond Greenway will have many public elements that will enhance the community.
Apr 12, 2021
Metrolinx has announced Brown and Storey Architects Inc. has been awarded the design contract for the Davenport Diamond Greenway project and will watch over the design in the area located northwest of downtown Toronto.
It’s an important phase for the development of the new public space that will be created below the raised Davenport Diamond Guideway project.
The Davenport Diamond, located on the rail intersection where the Barrie GO corridor meets the CP tracks, is one of the busiest intersections in North America. To help solve the congestion problem, and meet promised two-way all-day GO service, a guideway is being built above the CP line.
The greenway will be the important public space below.
Community members are interested about the project’s impacts to their neighborhoods as well as the improvements to the public space around the guideway.
The greenway project was procured separately from the guideway, which is currently under construction.
Separating the greenway project from the guideway allows for greater control over the design process. Metrolinx is using a procurement model that ensures that the final design is realized when constructed. This project needed a specialist with experience in municipal and community stakeholder engagement to help advance this project through the design stage.
Here’s one end of the Davenport Diamond Greenway. The project limits are indicated by the red lines – between Davenport Road and approximately (just north of) Bloor Street west. (Metrolinx image)
And here’s how it continues. (Metrolinx image)
Click here for a closer look at the project map
This next phase of the greenway project will build on over five years of consultations with the community. The design that will be developed in detail will be consistent with the input received to date from community groups and municipal stakeholders.
The process of soliciting community input began with the Resident’s Reference Panel in 2015. The feedback from those sessions form the basis of the greenway design brief and have been included in the current scope of work.
“Community consultations were vital to setting up the greenway design for success,” said John Potter, Metrolinx manger, design division.
“We wanted the design to reflect the community’s needs, while ensuring it follows a practical and sustainable framework that will create valuable spaces for future generations to enjoy.”
Here’s an artist rendering of Paton Road Underpass. (The greenway elements not included – renderings of greenway work will be developed during the next phase of design). As you would expect, all renderings are subject to change. (Metrolinx image)
Here are the public elements that will be included in the scope of the greenway:
- A linear park adjacent to the multi-use trail and under the elevated guideway to reconnect several areas on the east and west side of the rail corridor
- A fully accessible multi-use path for pedestrians and cyclists
- A sustainable approach to landscape and plantings
- Pollinating gardens
- Gathering spaces for the community
A rendering of Wallace Avenue. (The greenway elements not included – renderings of greenway work will be developed during the next phase of design.) And yes, all renderings are subject to change. (Metrolinx image)
With a specialist design team on board, the consultant’s responsibility will be to develop a detailed design, specifications and drawings of all greenway amenities. Brown and Storey Architects Inc. is an expert with a specific skill set in urban landscape design and will ensure solutions meet the desired outcomes of the project.
In the upcoming weeks and months ahead, Metrolinx’s community relations team will be providing updates on the design process to local residents and forming a community liaison committee for regularly scheduled meetings.
The community relations team will post updates on the project website as well as a dedicated @GOExpansion Twitter handle. Information will also be shared via weekly e-blasts.
“We know the community has been anticipating developments on the greenway project,” said Luiza Sadowski, Metrolinx senior manager, community relations.
“Our team will be here every step of the way to keep residents informed of the progress.”
Although Metrolinx and residents are waiting to see the greenway built, construction of the greenway will begin after the guideway is complete. This allows time to develop detailed design of all the elements that will go into this public realm project.
For more information on the Davenport Diamond Guideway project and to get the latest updates, sign up for our Toronto West weekly e-blast here or follow us @GOExpansion.
by Teresa Ko Metrolinx communications senior advisor
